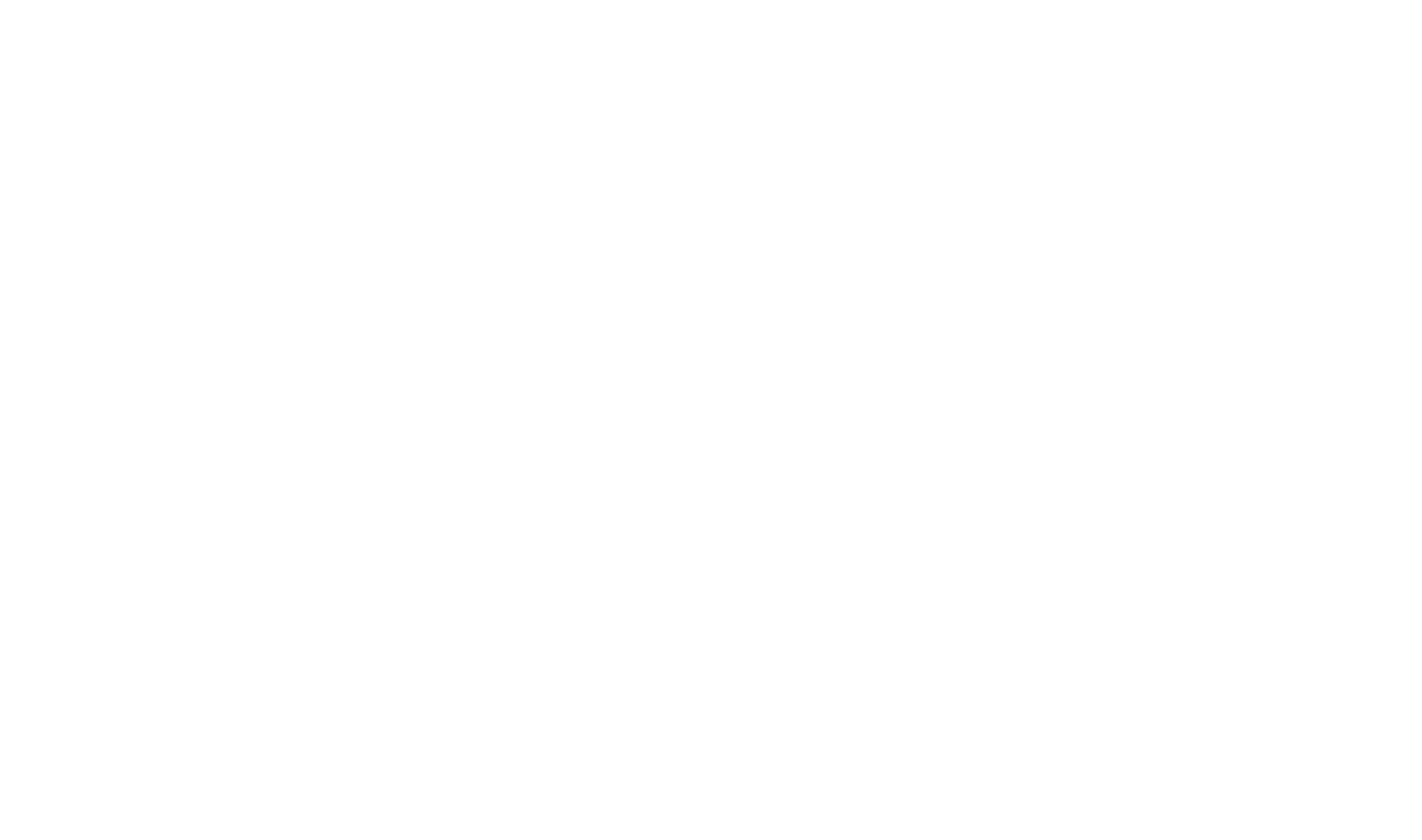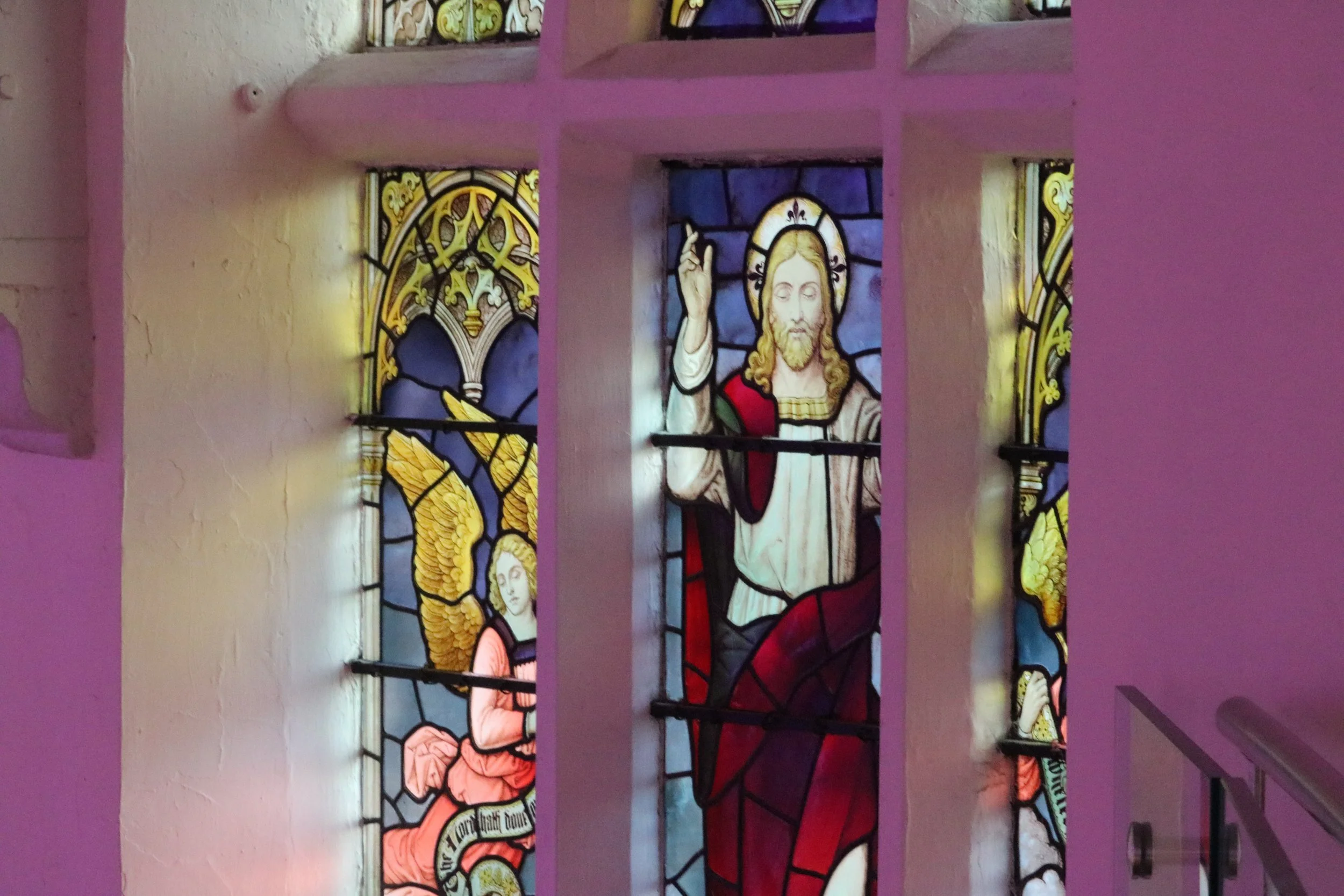History of St Nicholas’ Church.
Our church has a history which dates back hundreds of years. As well as a place of worship, it is a place of historical significance in the city.
1100-1115
St Nic’s is first mentioned in the Foundation Charter of Lenton Priory.
St. Nicholas is the Patron of youth, of merchants and of sailors and travellers. It is possible that there might have been some slight connection with sailors or bargemen as St. Nicholas is the nearest church to the Leen, which may have been more navigable in the past. A church of St. Nicholas was erected on the site of the present building soon after the conquest. Originally it seems to have been very like St. Peter’s church in appearance, and was quietly serving as a parish church until 1642.
1643
The tower of St Nic’s is used to bombard the parliamentarian-held castle, located opposite, by royalists in the British Civil War.
During the English Civil War, Colonel Hutchinson held Nottingham Castle for the Parliament, and was attacked by a body of Newark people acting for the King. They established themselves in the tower of the old St Nic’s, and proceeded to bombard the garrison of the castle with such effect that they were dislodged. Colonel Hutchinson didn’t want to expose his men again and so caused the church to be completely destroyed. Its materials were carted away and used for other purposes. The site of St Nic’s remained void and desolate for 25 years.
From this time, the congregation was given its own space to worship separately in St. Peter’s, until this church too was destroyed in 1644. It is not known what happened to the congregation after that but they undoubtedly remained as a group determined to rebuild the church.
1678
The new church building, as it stands today, is completed after work begin in 1671.
It was cross-like in plan and its nave lacked aisles, but it is a typical church of its period. In 1714 a curious and hidden inscription was found on one of the rafters saying “This Church was burnt and pulled down in 1647 and begun again in 1671.” The Rector and Sexton signed it.
1863
The interior is remodelled, new pews are installed and the galleries are removed.
Early in the 18th century as so much room was required for the voluminous skirts of the ladies; spacious square pews were added as were galleries for “the humbler portion of the parishioners”. These pews were removed later and some idea of their woodwork can be gathered from the contemporary panelling which still remains in the chancel. The old gallery fronts were transformed into chancel stalls for the accommodation of a choir. A portion of the old gallery fronts were also placed by the NW doors, this has since been moved into the tower. A new oak lectern was provided in 1899.
The church has a historic nickname of “the Drawing Room Church.” No burials have taken place in the churchyard since 1881.
1913
The East Window is installed.
The East window dates from 1913. It is five lights tall. Two of the lights depict St. Nicholas, the patron Saint of the church. It was filled with stained glass in memory of Mrs. Preston (Arundell). The window in the south aisle was donated by J. Francis Townend after the 1st World War as a thanksgiving for the safe return of his two sons. It depicts the Risen Christ in all His Glory.
1953
In 1953 the church was designated a grade 2 listed building.
A letter dated 1955 states “that the church has suffered neglect and decay over very many years and has put the church in danger and it was at one time in the balance as to whether it should be closed and demolished. The tower was restored in 1961. The Historic Churches Preservation Trust gave a grant of £500 towards this.
1978
The chancel was reorganised.
Ten brass memorials were lifted from the floor and mounted on walls. The chancel furniture was removed and the floor levelled. A music area was designed in the south-east corner. The organ was also moved to the south-east. The pulpit was modified and the communion rails and choir stalls were removed.
1981
The choir vestry at the back under the south west balcony was altered to make a kitchen and toilets.
New opening lights were to be fitted into the windows to improve ventilation and at the two north doors the inner porches to be removed. It was planned that these doors would be sealed and fitted with panic bolts and to open outwards as fire doors when the new west door was fitted.
1990
Phase 2 of the redesign continues, with the £87,000 cost raised entirely by church members.
The column plinths were reduced in size to increase visibility. All the pews, apart from a few in the gallery, were removed. It was hoped that a new sunken baptismal pool would be placed towards the front of the nave.
2010
The interior of St Nic’s is renovated into the modern building you see today.
A balcony and the baptistery was added during the 2010-11 re-fit of the church interior. The baptistry is set into the floor of the Chancel. The inscription is taken from the Bible (Matthew 28: 18-20) and begins with the line: ‘All authority in heaven and on earth has been given to me.’ The chancel furniture you see today is also added.
People of St Nic’s Heritage Workshop
In 2024 we ran a Heritage workshop where participants learnt about significant people connected to St Nic’s then created different pieces of artwork for an exhibition on People of St Nic’s now displayed in church.
With thanks to the National Lottery Heritage Fund for making this possible.


